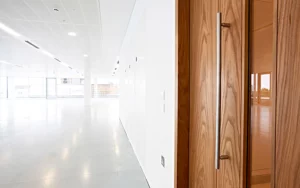







Southbank Tower, standing tall at 41 storeys, is a symbol of inspired urban living in London’s Southwark district. The transformation of this iconic tower, originally designed by Richard Seifert in 1972, has been a collaborative effort to create a world-class mixed-use development, enhancing the public realm and providing a unique address moments from the River Thames.
Project Transformation:
Southbank Tower’s Features:
The Black Edition Apartments:
Selo Doors played a pivotal role in enhancing the functionality and aesthetics of Southbank Tower by providing concealed metal riser doors and sliding pocket doors. The bespoke door solutions align with the tower’s commitment to a modern, space-saving, and fire-rated environment. These doors seamlessly integrate into the architectural design, offering a flush and concealed appearance while optimizing space.
Southbank Tower’s transformation is not only a testament to architectural innovation but also a reflection of collaborative efforts to create a vibrant urban living experience. Selo Doors’ contribution, through concealed metal riser doors and sliding pocket doors, adds a layer of sophistication, safety, and space optimization to this iconic development. Southbank Tower stands as a landmark in London’s skyline, representing the successful convergence of design, sustainability, and urban regeneration.