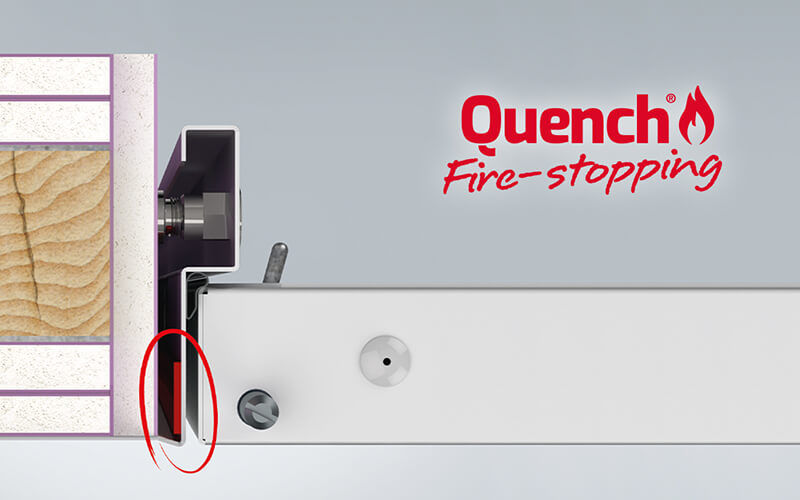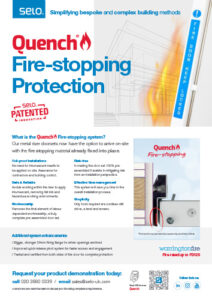
Emergency Escape Doors Configuration
Emergency doors for means of escape from within the Lift Shaft. The yellow Emergency-handle allows the door to be opened from the inside.
Min. Height - 1800mm
Min. Width - 500mm

Designed to meet the new requirements for Access, Inspection, and Rescue standards as detailed in EN 81-20 and EN 81-50. Quadra+ lift shaft access doors are bi-directionally fire tested for complete peace of mind.

The first ever concealed doorset designed to meet EN81-20 and EN81-50 standards for use in lift shafts for emergency escape, access and inspection door applications. Door leafs are hung on a unique pivot system, providing a very simple operation for door hanging or removal. An internal release lock is included for use with emergency escape doors from within the shaft. Also, an external lock for use with Access and Inspection Doors, to provide 3-point locking for when restricted access is required.
Quadra+ Lift Shaft access doors are bi-directionally fire-tested for complete peace of mind and built to suit the specific requirements of your application:

Emergency doors for means of escape from within the Lift Shaft. The yellow Emergency-handle allows the door to be opened from the inside.
Min. Height - 1800mm
Min. Width - 500mm

Service access points to allow authorised personnel entry to restricted access rooms such as Machine Rooms or Lift Shafts.
Min. Height - 2000mm
Min. Width - 600mm

Machine or Pulley Rooms are used only for accommodating the equipment necessary for the operation of a lift, comprising solid walls, ceiling, and a door designed to allow clear passage.
Min. Height – 1400mm
Min. Width – 600mm

The law requires that all Lifts carrying people should be thoroughly examined at least every six months. In order to facilitate this; Inspection doors are placed in key locations throughout the Lift Shaft.
Min. Height - 500mm
Min. Width - 500mm

Quench® has the fire-stopping material built into the frame for a faster, safer installation removing potential fall risk and hazardous working environments. It also assists in mitigating risk from an installation perspective, giving assurance for both contractors and building control.
View Quench



