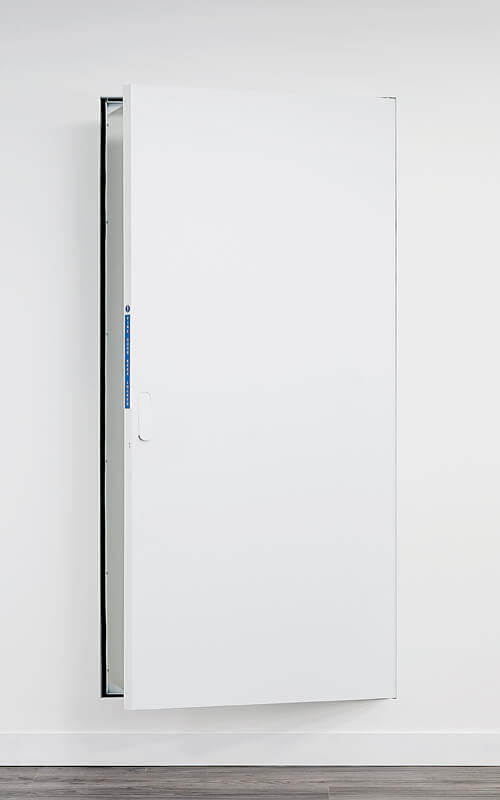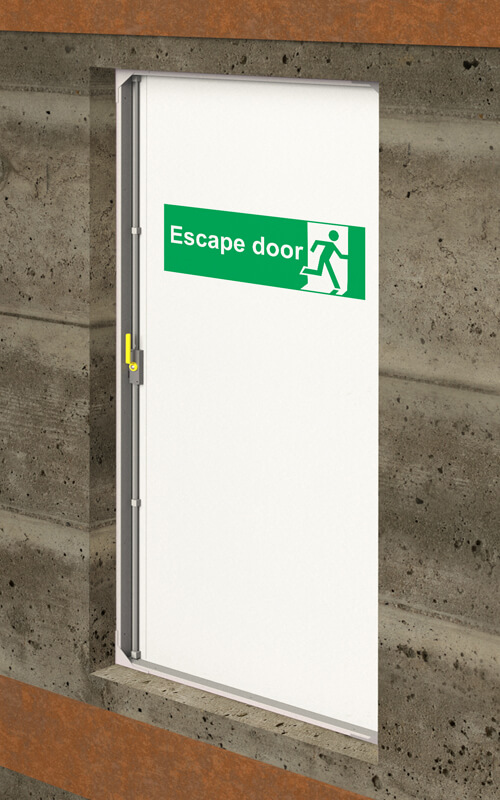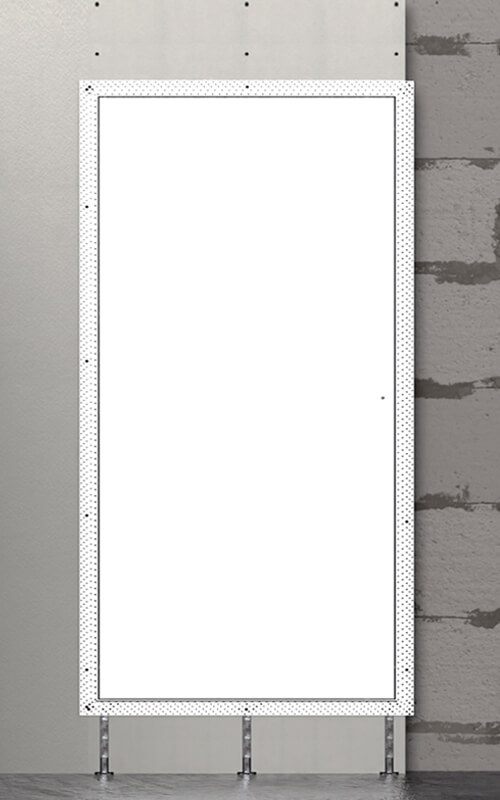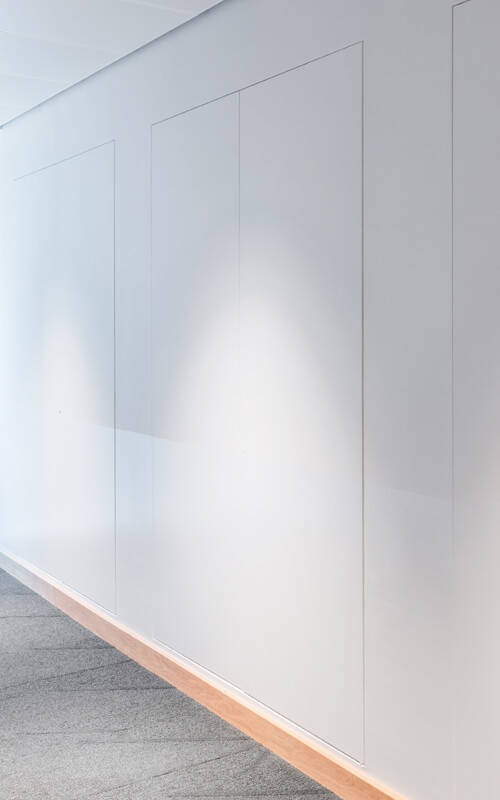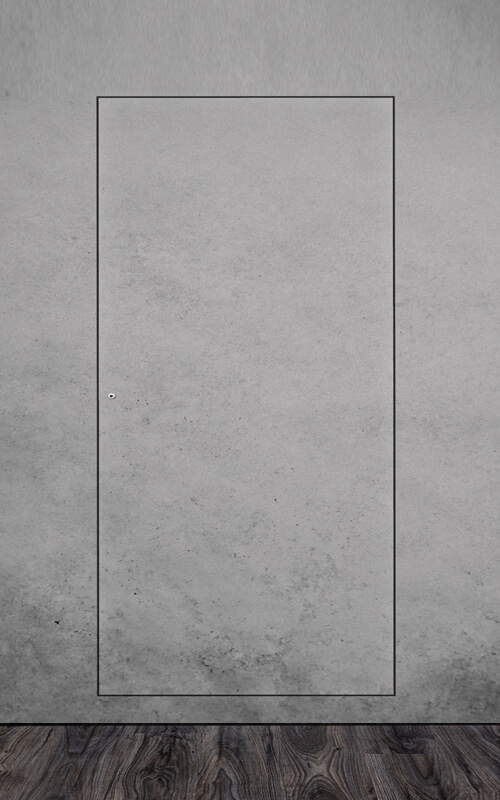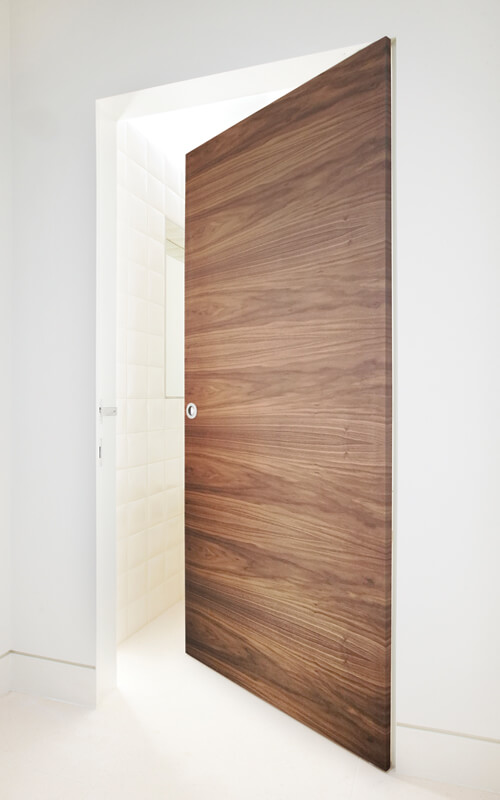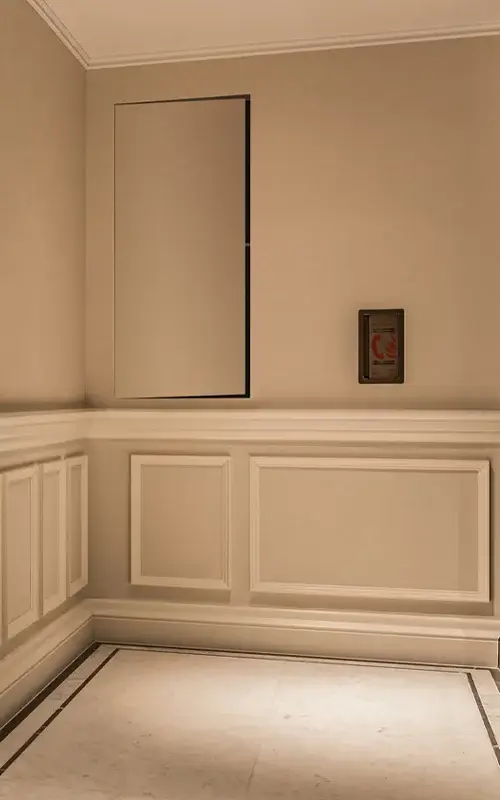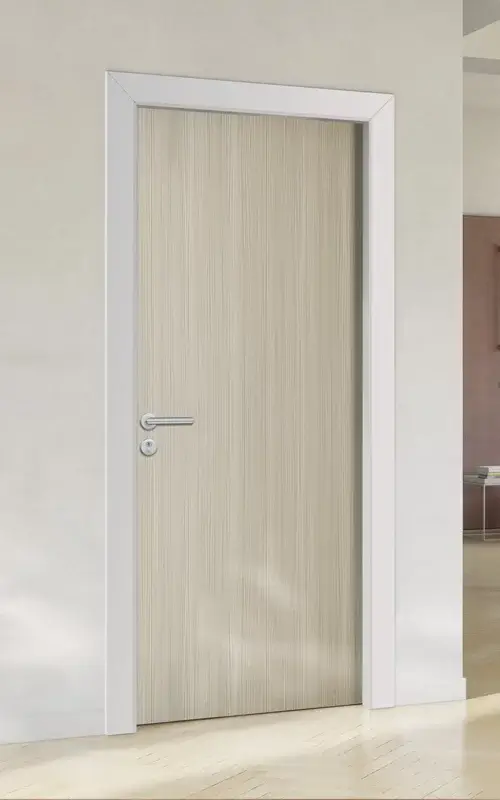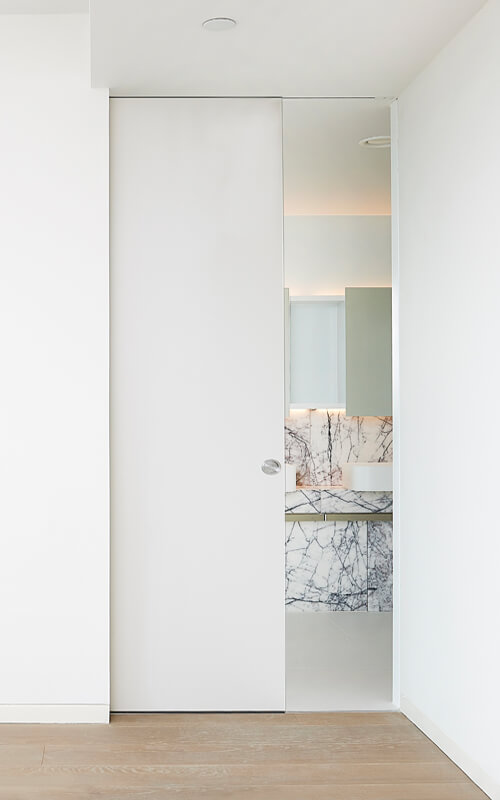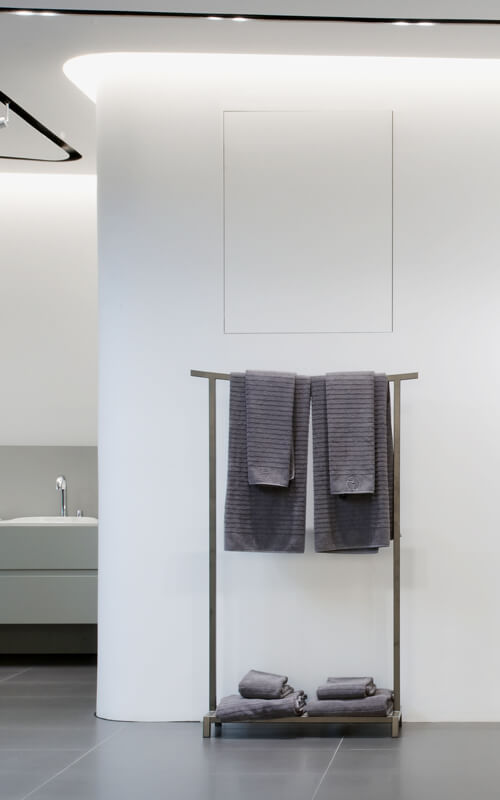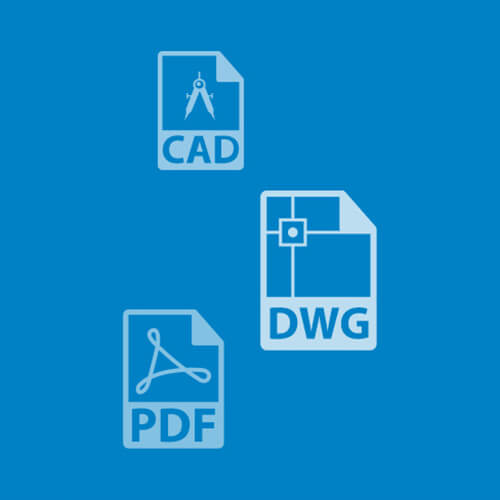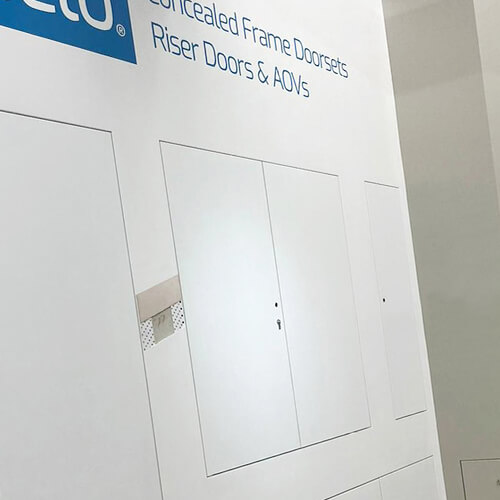
FIS SpecFinish is the leading publication for specifiers and installers of building finishes and interior systems. FIS have recently released a new best practice guide called ‘Walls as a system’. The guide was created to encourage collaborations and coordination to ensure there is compatible compliant evidence where the drylining interfaces with doors, glazed partitioning, MEP, raised access floors and other systems such as the structure. It will also provide guidance for designers on where they should consider if the products, when installed with each other have compatible evidence of compliance. The target audience for this guide include designers, installers, other specialists such as fire engineers, manufacturers or principal designers. Inspectors, fire and rescue and clients including owner occupiers, building owners and residents are also aimed at for this guide.
The guide has been developed from a wide range of experts from the industry including technical experts. It was then shared to a wider group for reviews including ASDMA, DHF, GIRI, GAI, GPDA and PFKG. At Selo, we have been long-standing members for the FIS, so our technical director Jeff Jones, was invited to contribute to the guide and share his knowledge. The knowledge shares align with the RIBA plan of work and the Building Safety Act, to highlight the definitive model for the design and construction process of building.
The guide will go over the 6 key stages of the RIBA plan and emphasising the main areas for the target audience. The key stages are highlighted below:
Stage 1 Preparation and Briefing: This is the early stage in a development, so includes the design process which can mean multiply design and to determine the scope of what wall assembly or system of products need to meet. In this stage conversations with manufacturers and suppliers will start.
Stage 2 Concept Design: A fire strategy provides a clear set of measures encompassing fire precautions, management of fire safety and fire protection.
Stage 3 Spatial Coordination: This section of the guide should be used for the design process of fire walls to comply with the Building Regulations. To ensure the correct type of fire wall and any elements are specified and installed, key questions need to be addressed before final selection. If your layout is achievable with conventional walls and door system you can skip to stage 4.
Stage 4 Technical Design: This includes specification, the most common methods used by designers for the selection ad specification of partition wall. It should be noted that any changes made to the specification at any stage will turn whoever makes those changes into the designer. A good specification should be developed from several competent people.
Stage 5 Manufacturing and Construction: This stage will focus on the quality (PPP process), benchmarking and samples, installation and third-party installation certification schemes.
Stage 6 Handover: The handover stage includes handing over the manufacturer’s instructions and recommendations, this is highly important for the manufacturers’ technical team. Also, the installed drawings will be shared, a key thing to note is that the Building Safety Act requires notification and approval for certain changes especially to layout and substitution of materials.
At the end of the guide, they have included an appendix for the different compliant standard with a link for further explanation as fire standards can be a complex area. Also, related guidance for further reading from dryling to installation.
Commenting on the guide, Iain McIlwee, Chief Executive of FIS said: “This new walls as a system guide represents a significant step forward in how we approach wall design and construction. By considering walls as integrated systems, we can enhance building safety, performance and compliance across the industry.
“It shows the sector coming together to provide clear, relevant and concise guidance. The core message being early engagement with manufacturers and contractors to ensure that what is designed can be compliantly delivered.”
The Wall as a system PDF is now available to download here – https://www.thefis.org/membership-hub/publications/best-practice-guides/walls-as-a-system
For further information, contact FIS today!



