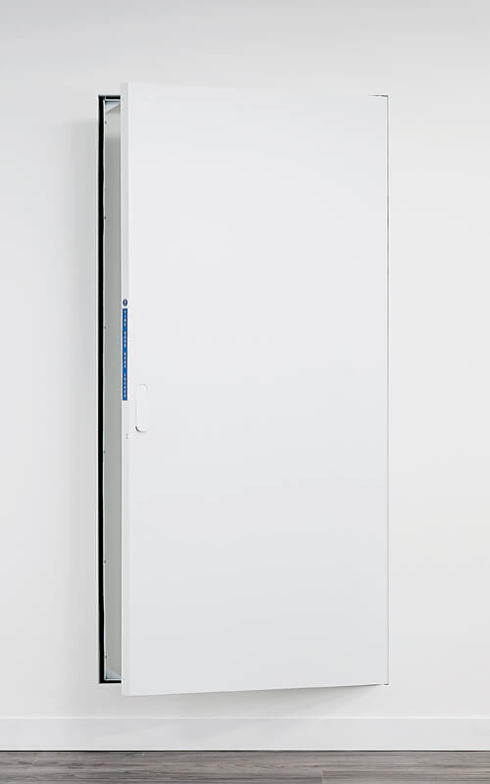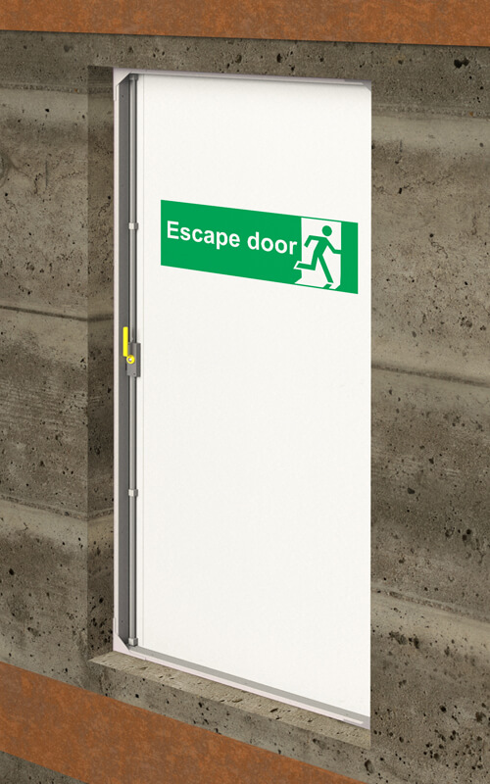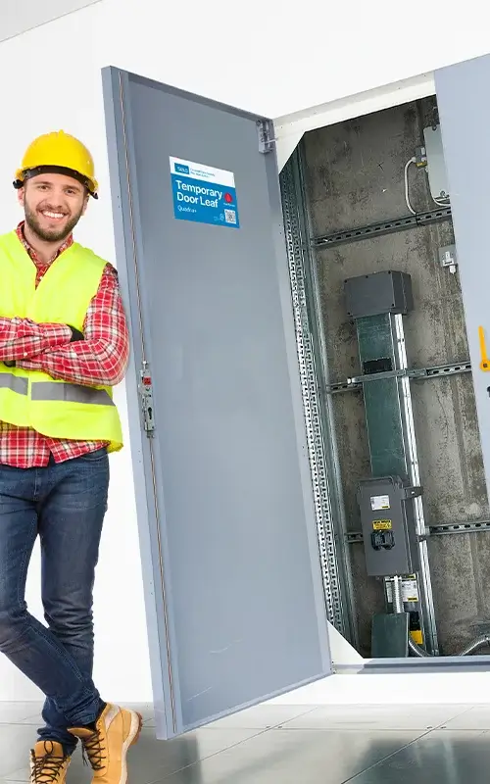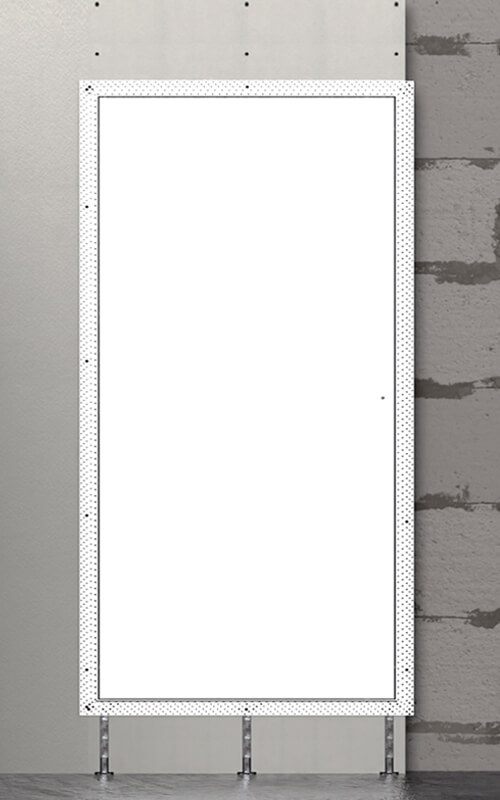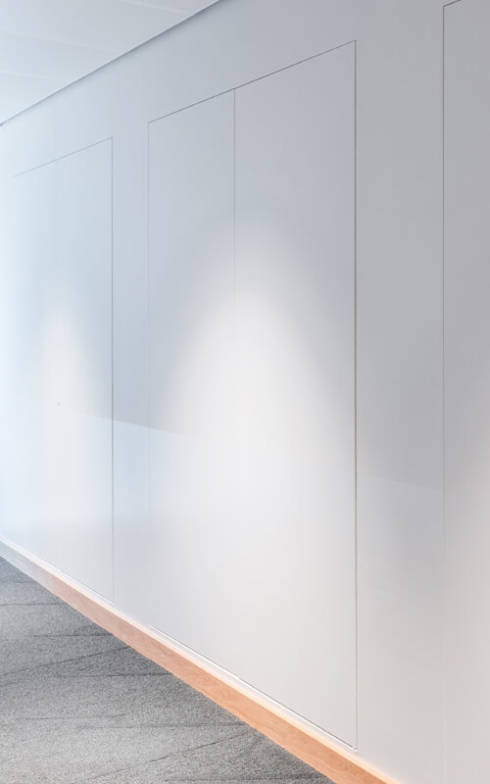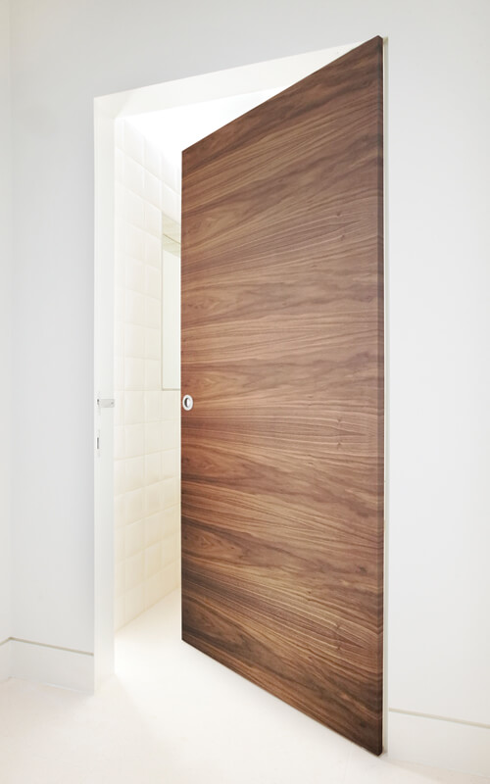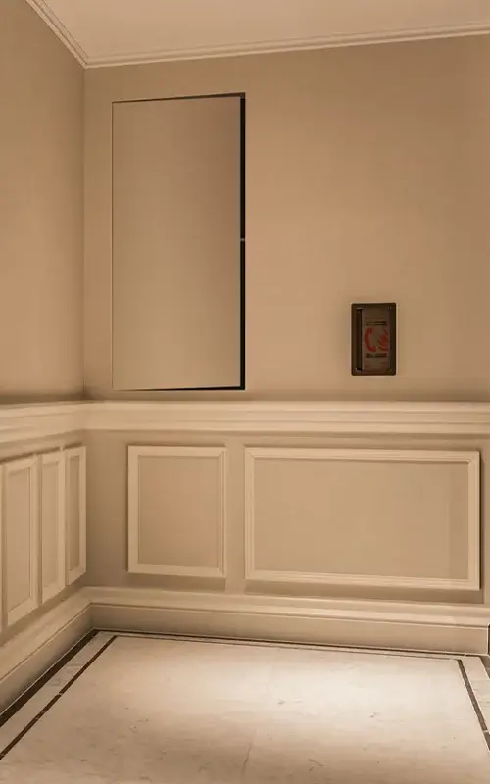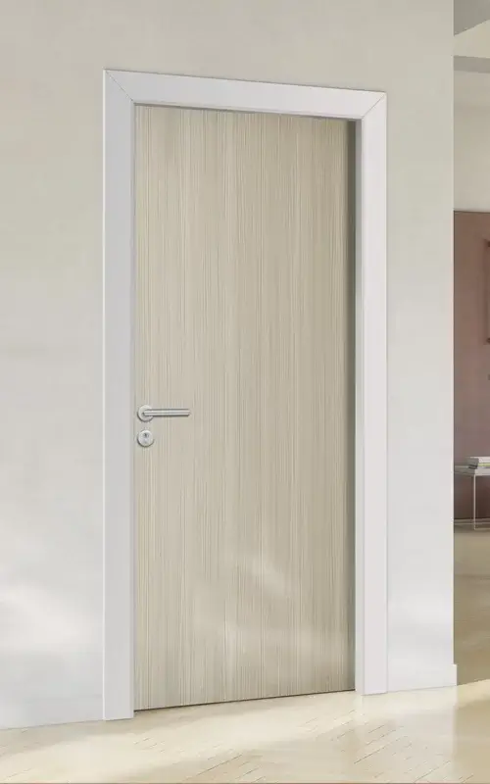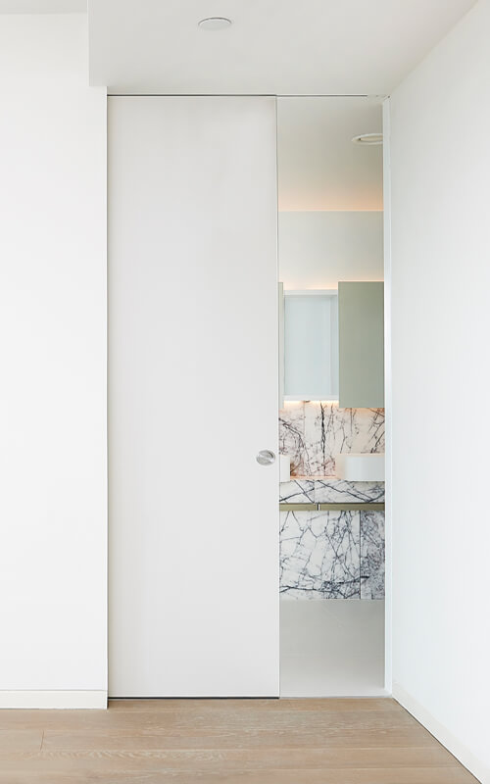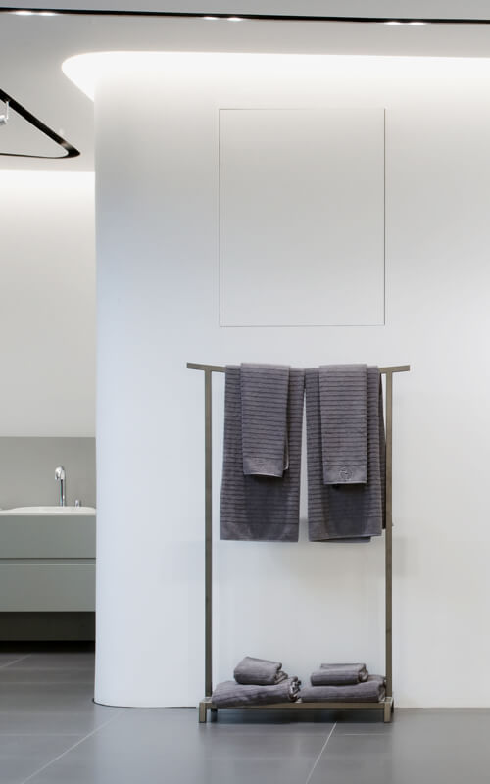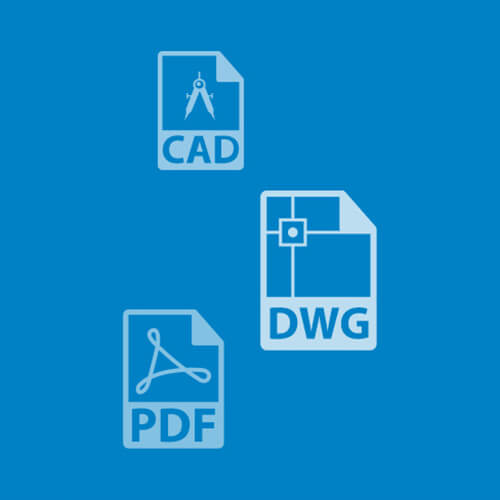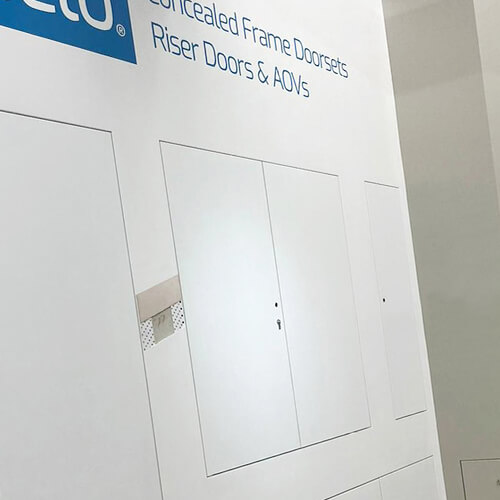
A fire door is a specially designed door that helps prevent the spread of fire and smoke within a building. These doors play a crucial role in the safety of a building and have been carefully developed and tested to prevent the passage of fire and, in some cases, smoke. Awareness has grown for safety in commercial properties, due to the high volume of people, powered equipment and the fact commercial properties are often high-rise or multi floor buildings.
Fire doors going through rigorous testing to ensure the doors can resist the passage of fire and, in some cases, smoke spreading through a building. Standard doors don’t necessarily need performance testing, but this does mean that they are more than likely to allow a fire to spread or start leading to lives at risk and properties. When installing fire doors, it is crucial not to make any adjustments to the door that passed the test for example intumescent seals and cores as these may affect the fire rating of the door.
Why Fire doors matter
Fire doors are hugely important for the safety of the building. They play a huge role in protecting the building and people in it as they are designed to slow down the fire progressing through multiple rooms or floors, so it doesn’t spread throughout the building. The main aim of a fire door is to keep the fire or smoke in one area. Different doors will be able to withstand the fire for different lengths of time, this will depend on how long it has been tested to. To understand the different fire ratings, read our blog here. At the start of any project, you will need to check what the building safety regulations are so you can make sure the doors you choose are compliant. Fire doors are often required by law, and building codes mandate their use in certain areas of buildings. It is important for the whoever is designing the building to consider the safety of the building as a system and how the doors will achieve safety, along with the other components within the building.
Fire doors can protect vital escape routes, such as hallways or stairwells, by limiting the spread of smoke and flames. This means that people have safer, clearer paths to evacuate the building. These are especially crucial in high-risk areas such as commercial kitchens or corridors.
Types of fire doors
In the world of doors, there is a wide variety of fire doors available with a range of ironmongery and materials used. You will often find internal fire rated doors are used for room separation especially in office areas. External fire doors will be used for escape routes or building perimeters.
The doors can be available in different materials from timber or steel. They both have a range of benefits for using these materials. Steel doors are durable and low maintenance whereas timber doors have the aesthetic feel and thermal insulation. It will all depend on the setting and location it is being installed into.
At Selo, we designed Tempus, the sustainable temporary fire door, which maintains compliance throughout multiple construction sites. It is constructed from heavy-duty steel with mineral wool core. Following customer feedback on the Tempus door, a mark 2 version has been launched to improve the existing design and provide a better product for our customers.
Key features of fire doors
Although standard doors have a range of benefits, fire doors come with detailed standout traits. All the materials used to construct the doors are fire-rated otherwise if they aren’t this will mean that the door will not be compliant. Everything on the door needs to have fire rated materials from ironmongery to bolts.
All fire doors are designed with a self-closing mechanism, so when a fire starts the door will automatically close to ensure the fire remains in one area and doesn’t spread. Fire doors need to be compatible with specific types of hardware to ensure both safety and functionality in the event of an emergency. One important component of fire door hardware is the panic bar, which is a type of exit device designed for quick, easy egress in emergency situations. When installing certain hardware, it is important to make sure the hardware is compliant with the fire safety regulations.
Benefits of installing fire doors
When installing fire doors, you may think they are complicated to install but they are not and they come with benefits to the project once installed. These benefits include regulatory compliance, insurance benefits and finally peace of mind for the contractors and developers, which is their dream!
One thing to remember is that external fire doors’ add perk of weather resistance which will appeal to property managers.
How to choose a fire door
When specifying fire doors, it is very similar to standard door, but you will need to consider slightly different elements. The main elements to check before choosing your door is to check the fire ratings, consider the location for example will the door be installed internally or externally. Finally, you need to verify certification, to ensure that the doors are compliant with the building’s safety regulations.
Smoke inhalation is the common cause of death during a fire, Fire doors should be specified to have smoke resistance at ambient temperature where required. Additionally lobby/corridor smoke control dampers as part of a smoke extraction system should be considered during the procurement stage of your project enduring a compliant smoke extraction system is in place where required to aid safe escape and evacuation.
Here at Selo, we take pride in supporting our customers throughout the project this is why we invented Halo Assist, dedicated support throughout. Selo have a legacy of getting it right, so we are always on hand to help whether that’s with specification or compliance.
If you have any questions on how to specify the right fire door for your project or on fire doors in general, speak to one of our team today!


