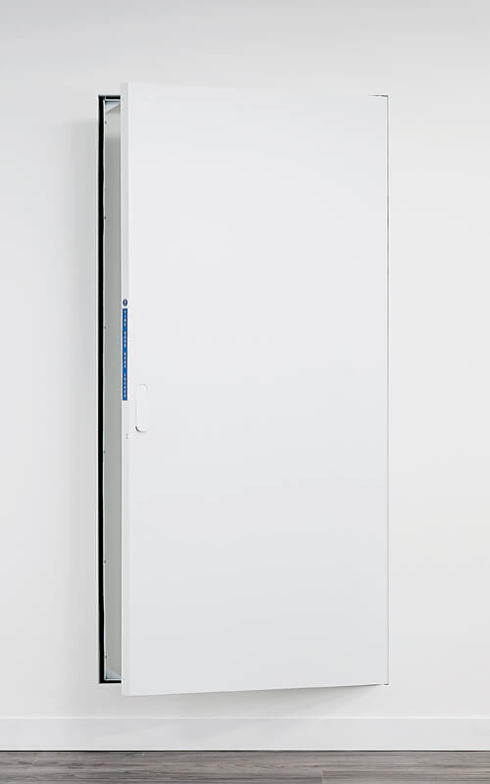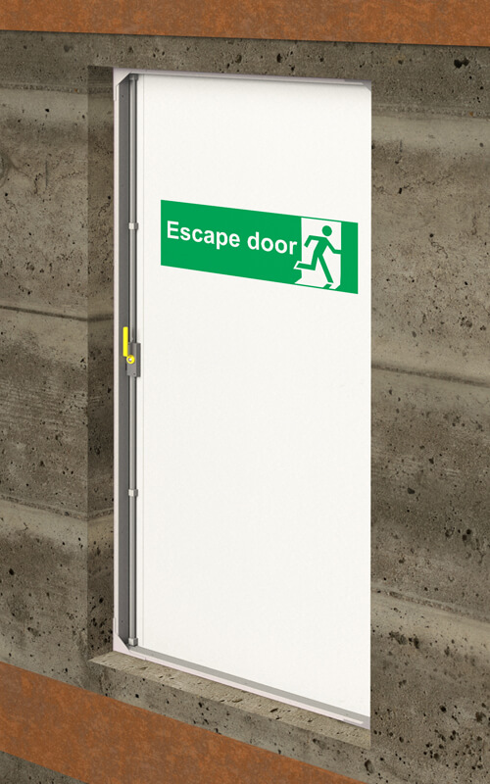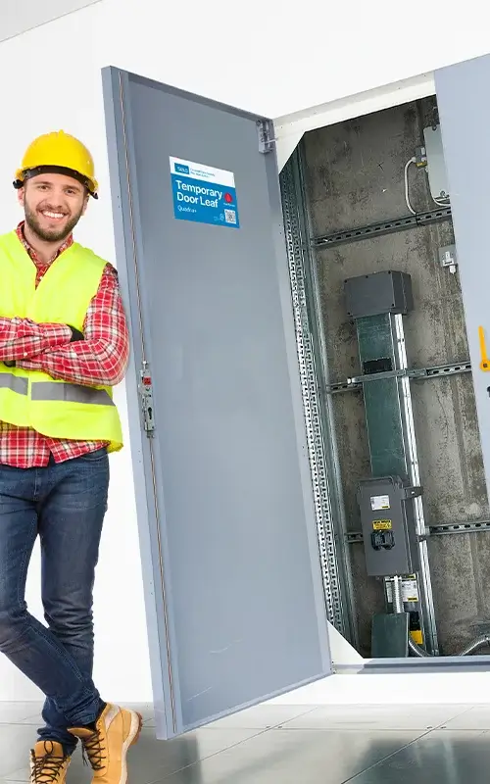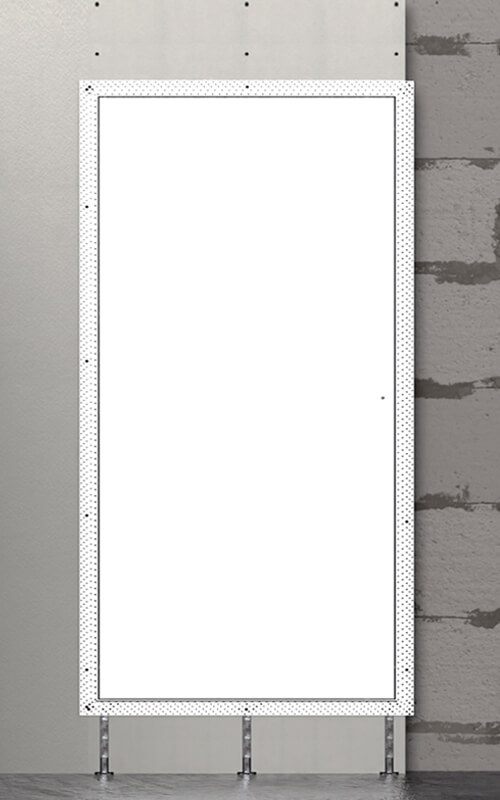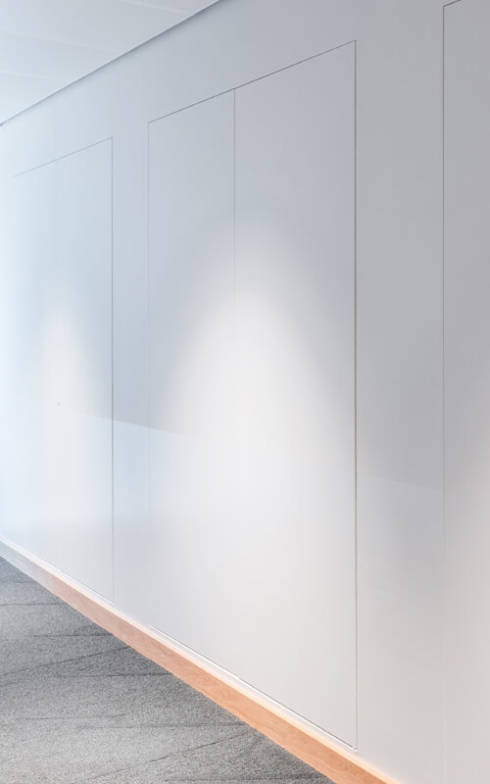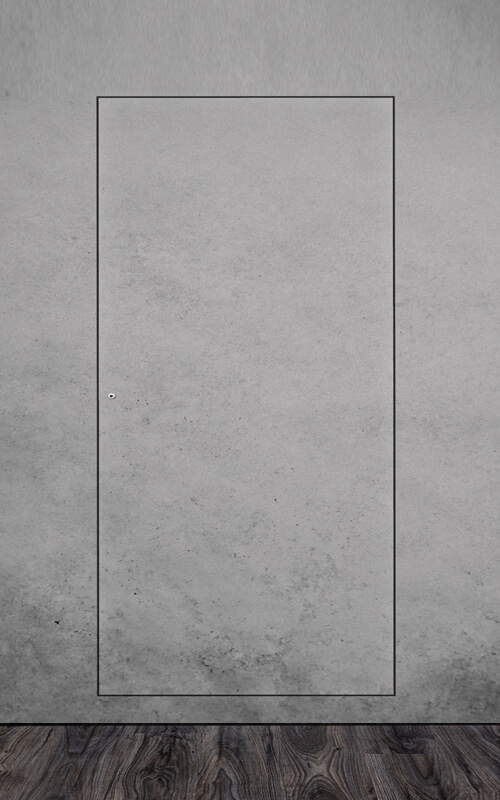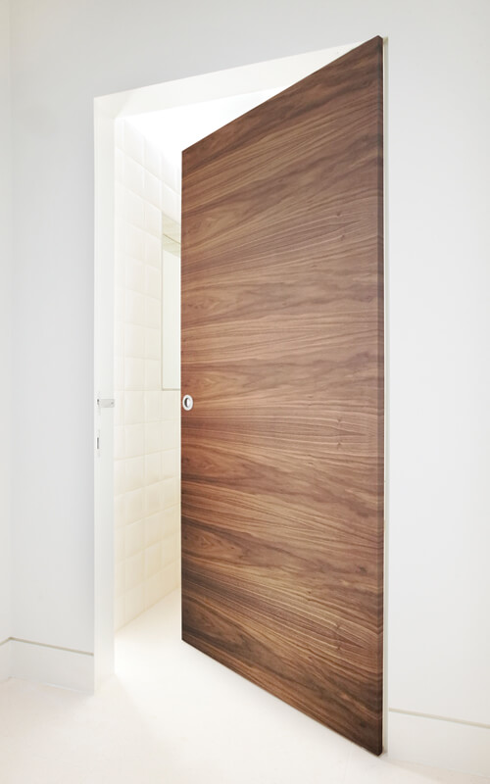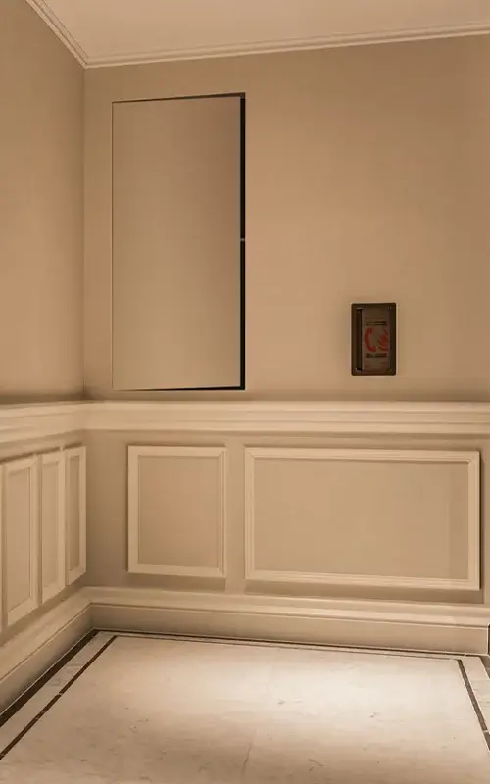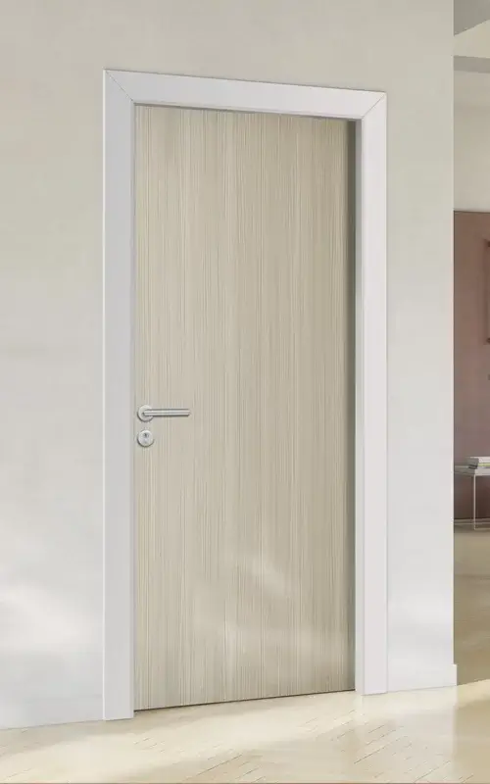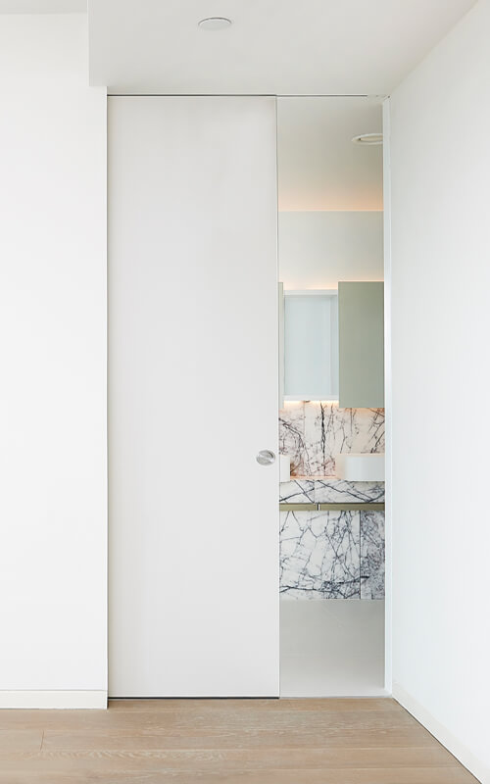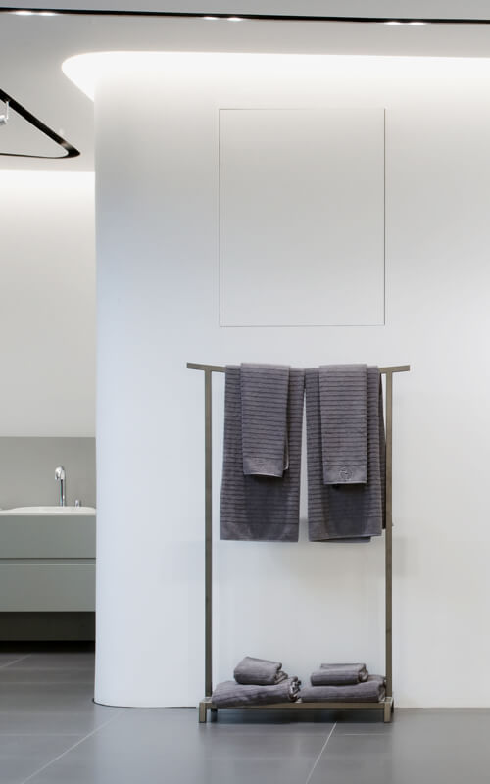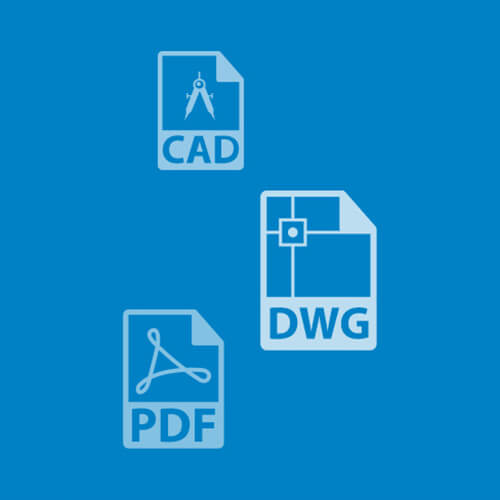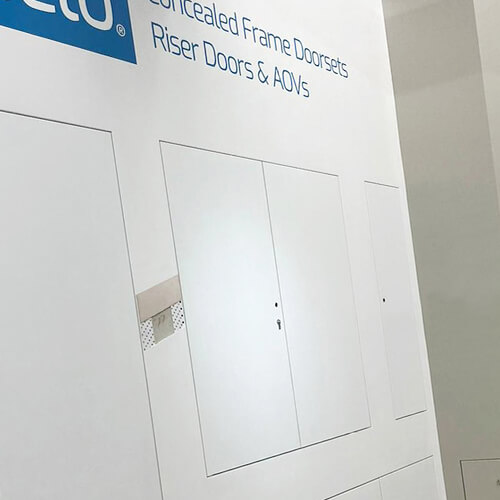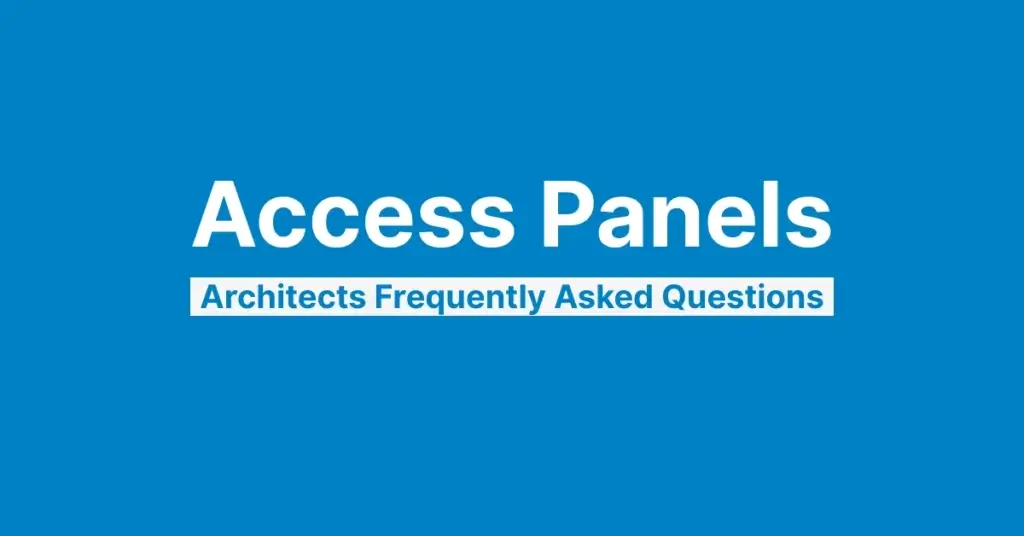
Access panels offer a lockable service cupboard that is not designed for regular use of passage of pedestrians. Access panels close off the aperture whilst allowing access for maintenance.
We frequently receive questions from architects and main contractors about access panels, regarding design, compliance and performance. To simplify specification, we have answered some of the most common questions below.
Where are access panels used?
Access panels are used in residential, commercial, industrial, healthcare, education and anywhere where access to building systems are required. Access panels can be installed in walls and ceilings.
What are the different types of access panels?
Our Via access panels can be installed into the wall or ceiling and are available concealed, for the ultimate hidden appearance, or in a picture frame, for a visible option.
Access panels can also be non-fire rated, fire rated, smoke rated and acoustic rated.
You can find our 15 types of Via access panels and their configurations here.
How to get my access panel to look like the wall or ceiling?
As access panels are used for maintenance and are usually not accessible to everyone in the building, architects want to make the access panels as discreet as possible.
To achieve a discreet finish, Via access panels are available in a concealed finish. The concealed finish is perfect for architects looking to blend the access panels into the wall and achieve a hidden finish.
The Via access panel is available with a beaded frame; this can be used with plaster or tape and joint systems to skim up to. This creates a smooth, even surface with the surrounding wall and creates a concealed, or ‘hidden’ access panel.
What finishes are available for access panels?
Via access panels are powder-coated as standard which can either be left as the finish or painted over to match the surrounding décor without compromising on design.
Via access panels are available concealed or in a picture frame, allowing architects to specify access panels and keep in with the rest of the interior design.
What fire rating can I achieve with an access panel?
Via access panels are E60, E60sa and E120 fire rated to provide a range of fire rated and smoke rated options for architects to specify.
What sizes are available for access panels?
Via access panels are available in a range of different sizes and the sizes will vary depending on type and configuration. Please see the product datasheet from our resources section here.
The smallest Via access panel is 150x150mm is 1500x800mm.
Access panels are designed to be smaller than riser doors, as access panels are to provide access to maintenance whilst standing outside the cavity.
Are access panels acoustic rated?
Type 7 Via access panels are acoustic rated up to 31dB whilst type 8 are acoustic rated up to 41dB. Please see the product datasheet from our resources section here.
How long does it take to install an access panel?
Access panel installation varies depending on size, type, configuration and the installer. Via access panels are designed to simplify bespoke and complex building methods and come with comprehensive installation instruction.
Our Selo Academy provides hands-on installer training on the gold standard approach to installation directly from the manufacturer.
What is the difference between access panels and riser doors?
Access panels are typically a hinged panel designed to close off an aperture whilst allowing occasional access for maintenance whilst stand outside the aperture.
Riser doors are a fire-resisting doorset fitted to an aperture in a fire-resistant compartment wall, whilst allowing pedestrians to pass through the cavity.
Can you have double access panels?
Via access panels are available with both single and double panels. The double panels are only available with a metal face material and with either non-fire rated or E120 fire rating. For the full details, please see the datasheet from our resources section here.
What structural opening size does your access panels fit?
The structural opening should be larger than the outside of the frame by:
- Via Standard: 5mm
- Via Acoustic: 5mm
- Via Tiled: 15mm
Gaps between the frame and the structural surround should be controlled to a minimum of 5mm and must not exceed a maximum of 10mm. For fire-rated panels, a 5–10mm wide bead of intumescent acrylic mastic must be installed to seal the gap between the frame stop and supporting construction. The opening must be square, plumb, and provide a flat surface for installation.
What types of locks are available?
The types of locks used in Via access panels include:
- Budget Lock (single or double, depending on panel size)
- 3 Way Lock (with or without Euro cylinder option)
- Touch Catch (for concealed locking)
Key operated cylinders (alternative to budget lock in some cases)
Locking systems may be single point (central lock) or multi-point (2 or 3 point locking with top and bottom bolts engaging into the frame, and a centre lock/gearbox engaging with the frame jamb or opposite leaf edge for double leaf designs). The specific lock type and configuration depend on the panel type and size.
Can my access panels be tiled to suit the interior of the bathroom?
Yes, access panels can be tiled. Type 14 and Type 15 Via access panels are specifically designed to be tiled. These panels are wall mounted, have a tile-faced finish, and are suitable for single panel applications.
What are the lead times for access panels?
Via access panels are currently available on a three week lead time, however this is subject to change and can vary depending on quantity and specification requirements. Please contact us for further details.
Access panels can be specified to meet the design requirements of your building. If you are looking for access pane inspiration, check out the work we did at the Old War Office or Roca London.
If you have any further questions regarding our access panel options or need specification support, please contact us here.


