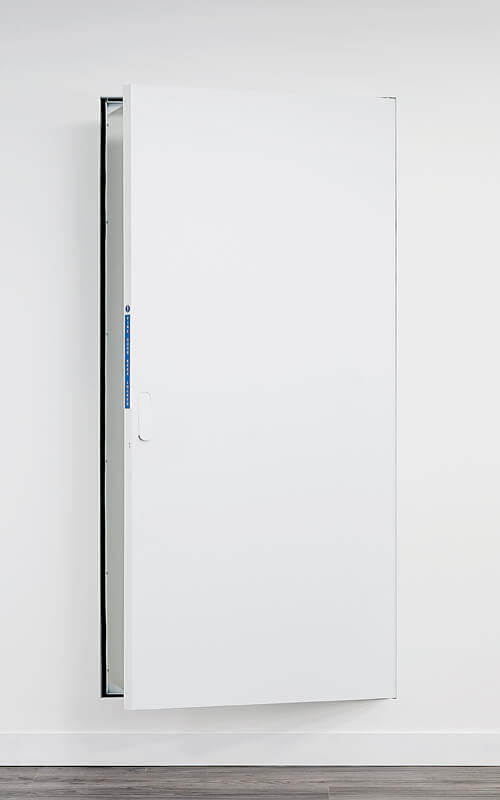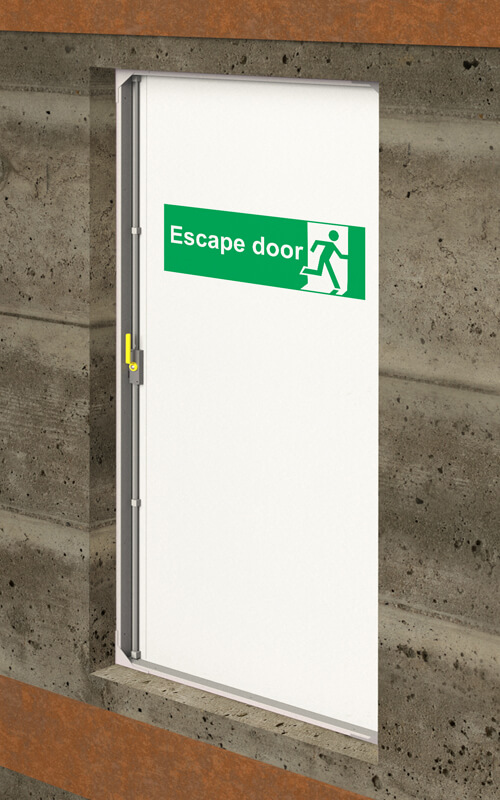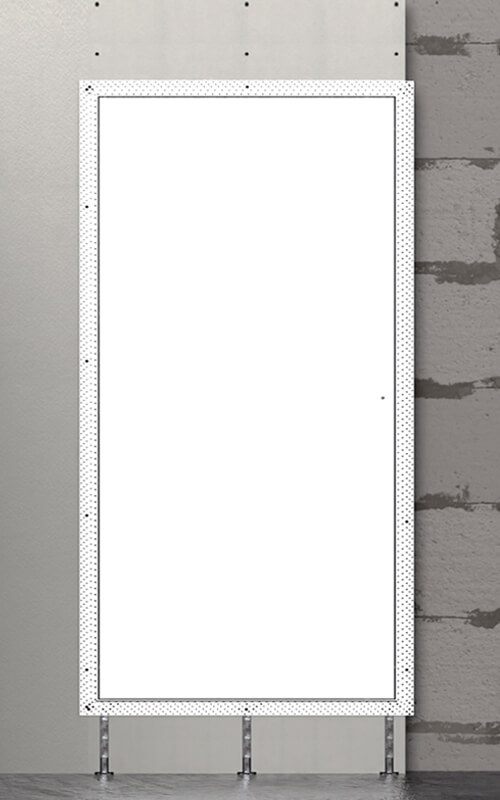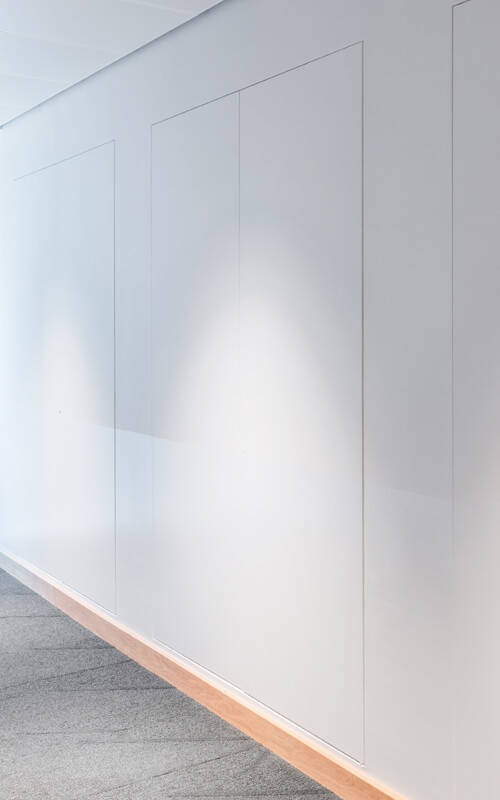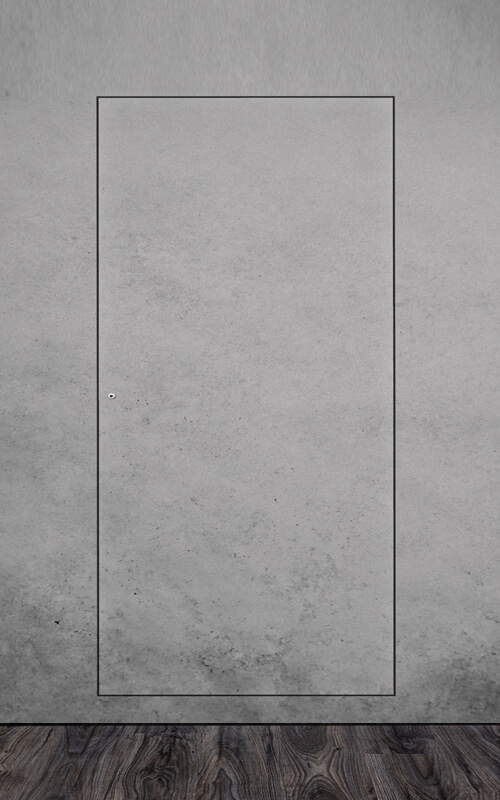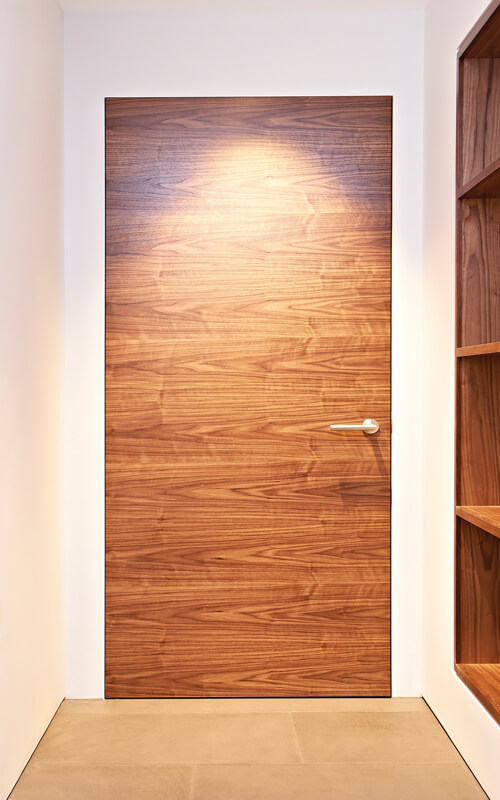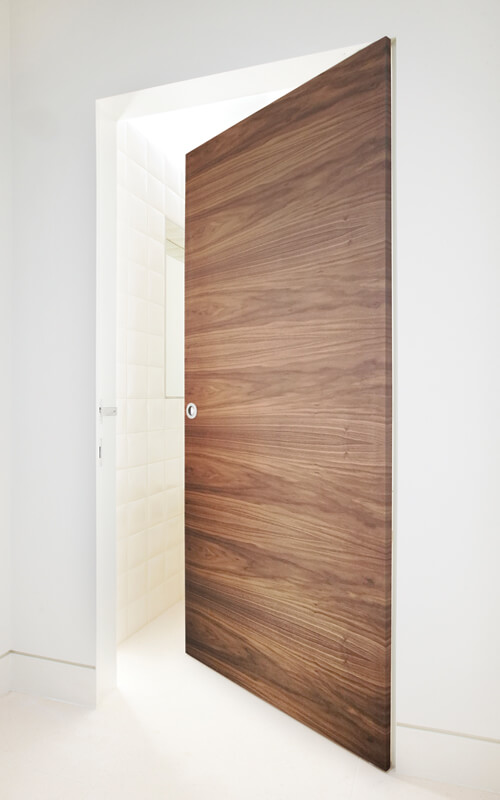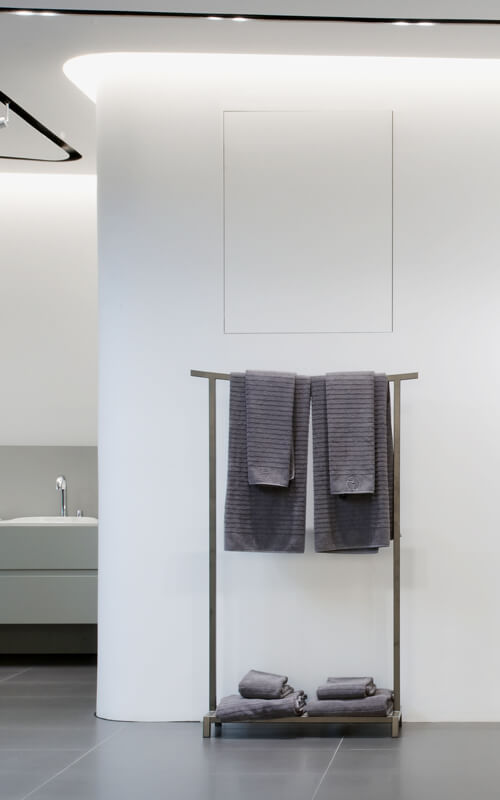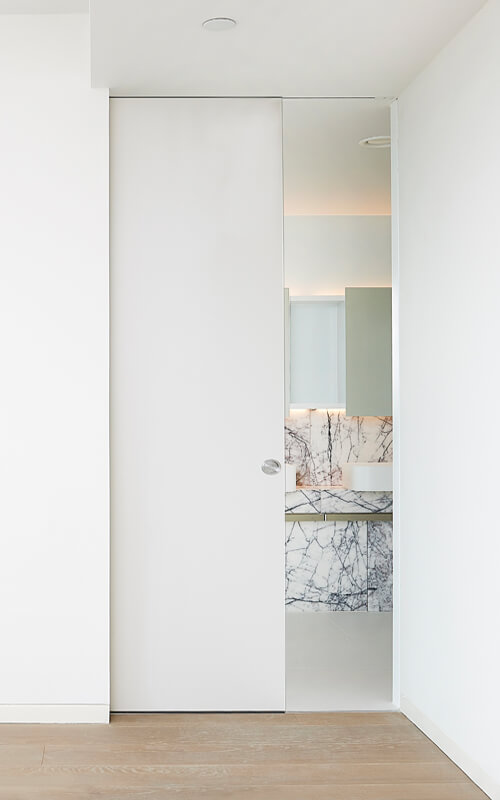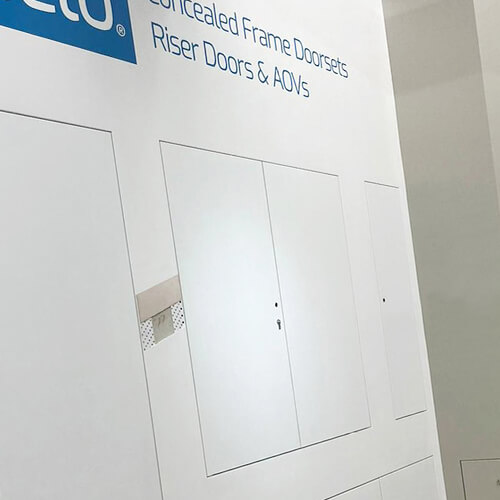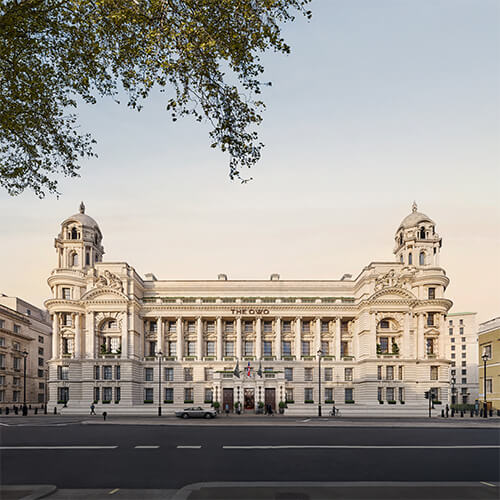
Sales & Support
020 3880 0339 | sales@selo-uk.com
020 3880 0339 | sales@selo-uk.com








Not all images shown may be suitable for your project. Contact us to discuss your specific requirements.
48 Carey Street
A City of Westminster masterpiece
Completed in 2020, this residential building spans 9 storeys and a double-level basement, providing 201 luxury apartments.
Located in the City of Westminster, the existing 7 storey building was completely stripped down to only the basement level, leaving existing basement walls before it was replaced with the 9 floors costing an overall of £135 million.
The site is surrounded by public roads and footpaths on all four sides which created a challenge in terms of logistical access and security for the project. Because of these boundary restraints, Panthera Group designed a narrower concrete block supported hoarding system. The completed building includes private spa, lounge, fitness and amenity centre.
To resolve the public access problem, 48 Carey Street has dedicated one of the basements to an underground car park and it can be accessed through the main entrance on Carey Street, or another entrance on Portugal Street.
Selo provided wallpaper riser door systems in the main corridors, which were specifically tested for the project. The advantage of the wallpaper is that the riser doors then seamlessly blend in with the surrounding design and the eye is drawn to the front door of the apartment, rather than what would have been an unsightly riser door. Inside the apartments, the interior design is modern with some traditional features such as paneling in which we were glad to support the architect by providing bespoke sliding pocket doors to compliment the design, with their panelled leafs.


